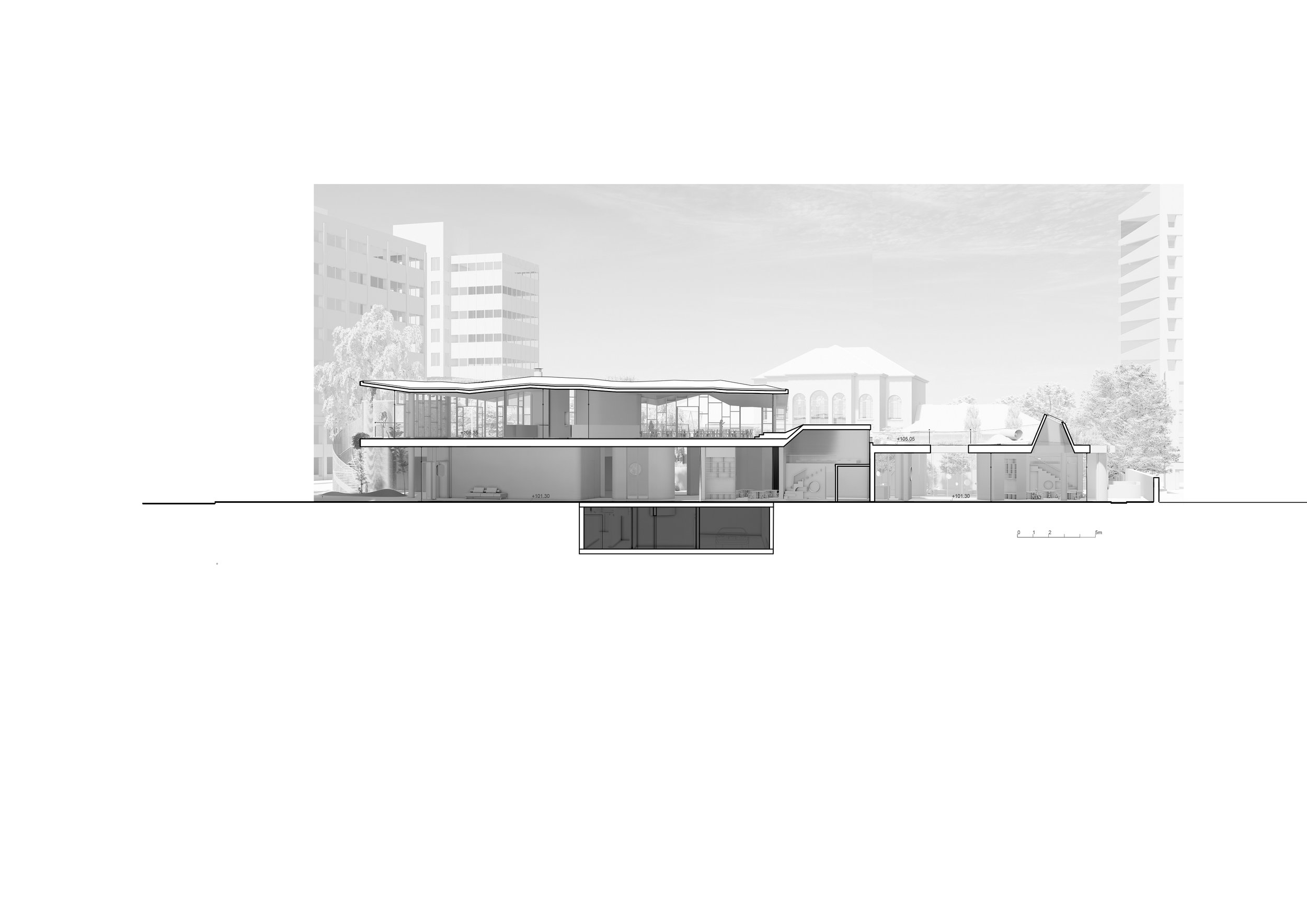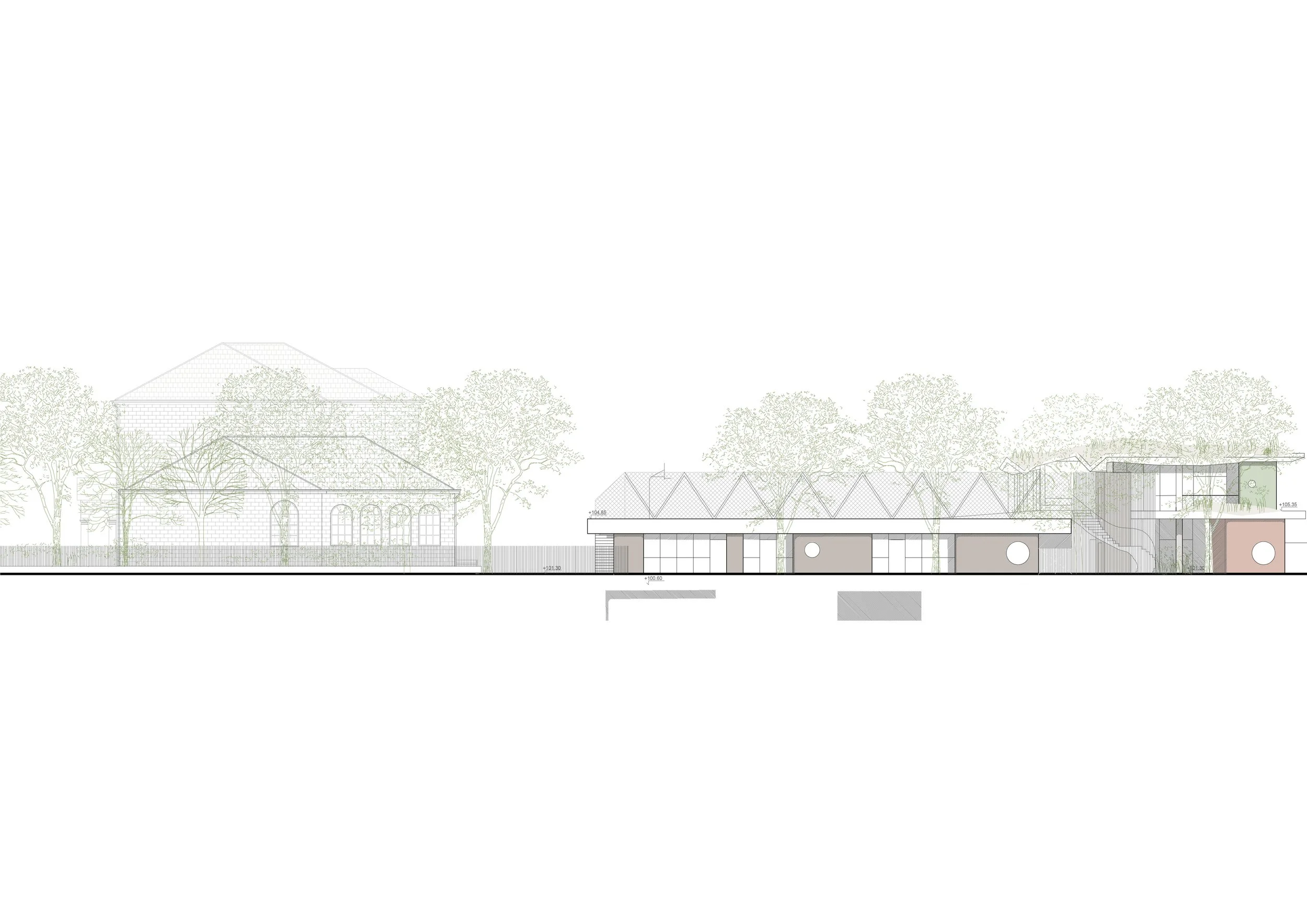~ Eleneion Kindergarten~
The historic building of the Eleneion School, with its garden and courtyard, constitutes a distinct landscape within a densely built environment with few open spaces and tall office buildings. The primary aim of the proposal is the preservation and multiplication of the open spaces dedicated to children.
The extensive architectural program, the two elementary school courts, and the notion that the kindergarten should mainly develop on the ground floor densify the building volume, limiting the open spaces. Addressing this challenge, the proposal attempts to liberate outdoor spaces with two main synthetic gestures: raising the basketball court to the first floor and creating an accessible roof/courtyard for the kindergarten. These two gestures functionally distinguish the two units of the school: the kindergarten and the elementary school. The elevated court accommodates the complementary functions of the elementary school, while the kindergarten develops under the planted roof.
An outdoor ramp between the elementary school court and the kindergarten constitutes an organic joint between the two schools without unnecessary fencing. The architectural program of both schools primarily develops on the ground floor under the large court slab and raised courtyard, as a dispersion of volumes with glazing among them that creates the enclosed spaces.
Kindergarten
The entrance to the kindergarten is located southwest, leading to an expanded intermediate open space with glazing, that flows between the solid volumes. This playful and “serpentine” movement between the colorful solids and the northern tree garden, which acts as a porous boundary to the Helenio School, leads to the two kindergarten classrooms. Each classroom is developed between free-form curved walls and a closed volume of bathrooms/elevated nap space. This layout functionally extends into the intermediate space, allowing for a more collective play that extends also into the tree garden.
Regarding the outdoor areas, each classroom extends into its own courtyard, but also into the shared covered play area. From there, the internal playful movement continues into the second south outdoor ramp of the composition, which elevates the children to the raised courtyard. This suspended landscape multiplies the experience of the outdoor space, as children come into contact with the natural elements, enjoy the sun compared to the shadier ground-level courtyards, and experience it kinetically, as it offers a circular path for running and playing.
Elementary school
In the elementary school section, the workshops and special education rooms are formed with glass partitions between the more enclosed volumes of the infirmary, storage rooms, etc. They are arranged in a continuous layout that allow their unification for other activities of the school and the community.
The elevated court is accessible via two external staircases on the south and north sides, as well as through the playful ramp “joint” between the two schools. The ramp starts from the courtyard of the Eleneion School and ends at the court, as well as at the elementary school restaurant, which, like the kindergarten, gains a sense of suspension facing the Eleneion School and its garden, as well as the city.


The proposal prioritizes a gradient experience of outdoor spaces. From the intermediate open shady pathway to more enclosed courtyards and the covered shaded courtyard, or to the north tree garden, but also to a raised sunny courtyard through the external movement of the ramp. Children today often live in air-conditioned indoor environments without having this multiplicative experience of outdoor space. This proposal advocates for a multisensory educational experience of nature within the city.
Axonometric Representation of the Classrooms





Architectural Design: NoDāta Architecture & hiboux architecture
NoDāta Design Team: Christos Gourdoukis, Xenia Papastergiou, Marilita Ritou, Angeliki Politi, Danae Porfyropoulou, Norbert Nechala
hiboux Design Team: Dimitris Theodoropoulos, Maria Tsigara, Madula Charitou
Architectural Consultant: Gr. G. Patsalosavvis Architecture + Design
Location: Nicosia, Cyprus

















