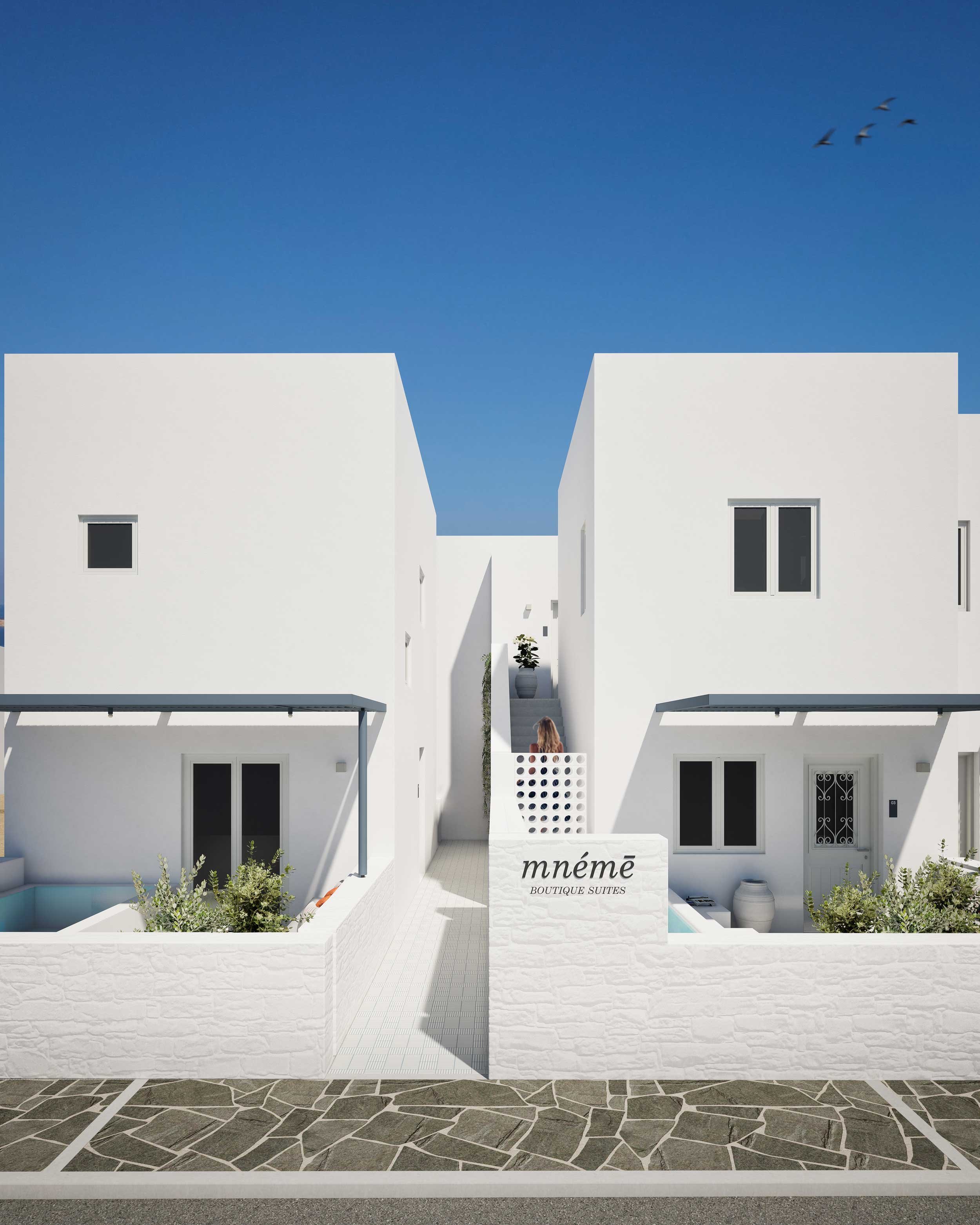~ Mneme and Lithi Suites ~
The architectural concept follows an evolutionary approach where the spatial composition develops organically, akin to an adaptive system that responds to its context. Each new space is introduced thoughtfully, respecting the character and form of its neighboring precedents, resulting in a harmonious progression that avoids abrupt contrasts. This design philosophy mirrors the vernacular architectural practices of the Cycladic islands, where buildings are not simply placed, but evolve based on the constraints and opportunities offered by the surrounding environment.
The layout is structured around a "broken" ground-floor base, aligning with the natural axes of the site while adapting to the geometry of the plot’s boundaries. The ground floor creates a continuous flow of space that gently unfolds, guiding the visitor through the structure. Above this, the upper floor emerges as a sculptural arrangement of strict, rectangular volumes. These volumes are placed at varied heights, creating a dynamic interplay of mass and void, form and light. This differentiation in height reflects the vernacular tradition, where the natural topography and building scale respond to both functional needs and aesthetic harmony.
The relationship between spaces, and the way they evolve, evokes the rhythm of traditional Cycladic villages, where each building grows from the one before it, subtly integrating with its context. By introducing various levels, the design takes on a more human scale, allowing the height variations to echo the surrounding hillsides and natural contours, blurring the boundary between architecture and landscape.
The use of white plaster finish on these volumes, combined with the simplicity of their form and the small dimensions, resonates with the proportions and patterns of Cycladic architecture. This provides the project with a balance of rhythm, texture, and plasticity, ensuring a cohesive visual and spatial experience that does not compete with the environment but rather complements it. Each volume is carefully placed, respecting the history of the site and the materials that define the local vernacular, while also pushing the boundaries of modern design principles.
In essence, the design adapts not only to the immediate surroundings but also to the architectural lineage of the Cycladic islands, creating a dialogue between past and present through careful evolution of form and space.
These two neighboring boutique-hotels have been designed to share a similar architectural language, so that potentially could operate as one entity.
Mneme & lithi suites
Architecture: NoDāta Architecture, Christos Gourdoukis & Xenia Papastergiou
Design Team: Athina Charalambidou, Marilita Ritou
3d Renderings: Anuja Joshi
Location: Paros
Date: 2023-2025
Status: Under Construction















